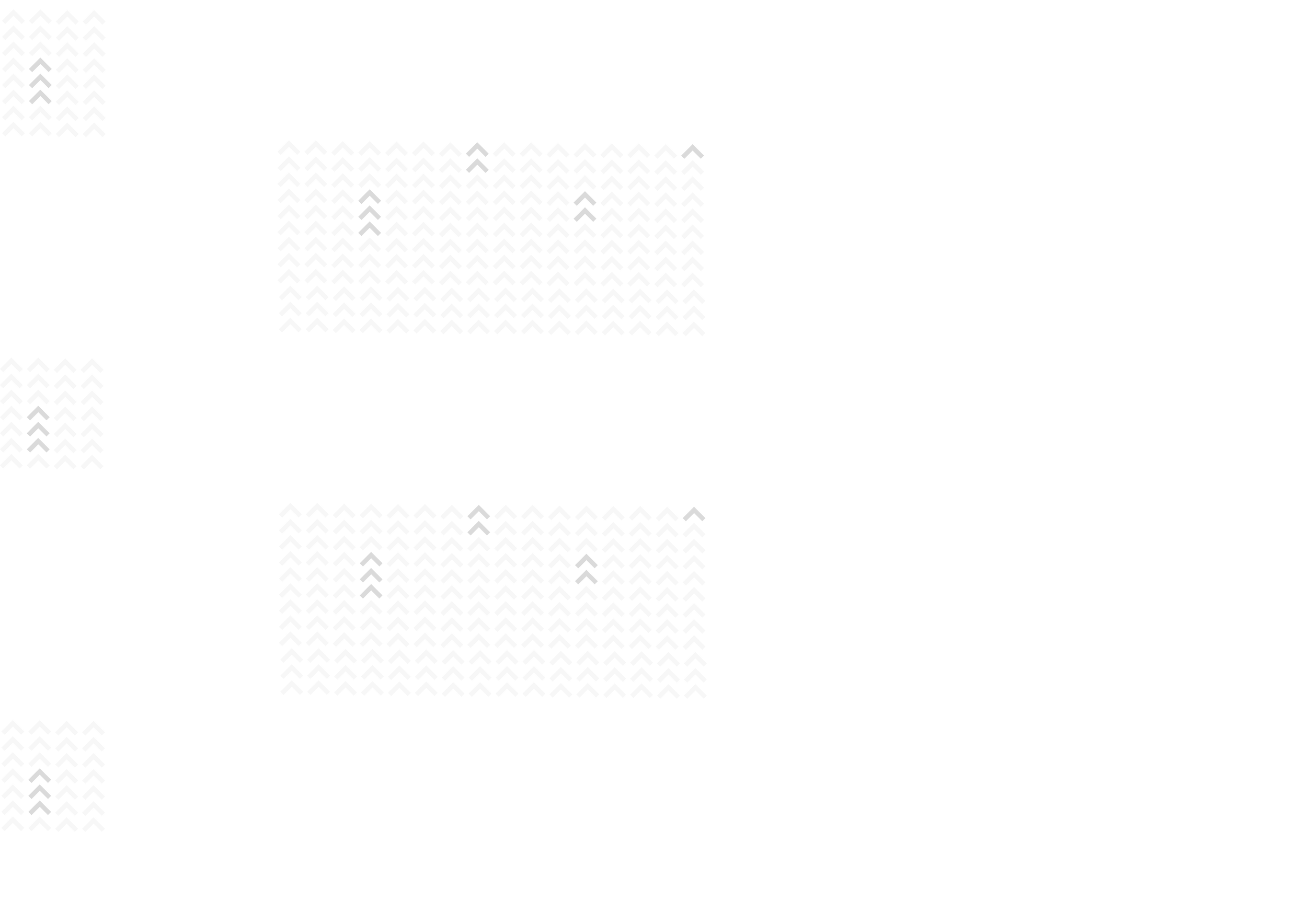
Neo Properties are bringing forward exciting plans to bring a fresh, vibrant energy to Castle Boulevard.
Below you’ll find detailed information on our proposals for Castle Boulevard.
We know how important these plans are to local residents, businesses and the surrounding community, and so we want to hear your views on the emerging proposals. Please take your time to read the information on our proposals and, if you would like, provide us with feedback via the questionnaire linked in the Have Your Say section.

The Site
The site is located along Castle Boulevard, just outside of the city centre and within the Nottingham Canal Conservation Area. The site currently comprises two single-storey furniture stores.
The site is situated in a highly sustainable location, with great links into the City Centre and a range of public transport options close-by - both the train station and the newly developed coach and bus station are just a 15-minute walk away.
Aerial view of the site (image courtesy of Google Earth
Photographs of the site from street level

Overview of our proposals
The proposed development would feature commercial spaces and amenities as well as purpose-built student accommodation (PBSA), promising to enhance the area for everyone and visually regenerate the area, while blending into the existing character of the community.
The proposal includes 141 high-quality student rooms in a mix of cluster bedrooms and studios. Designed with the modern student in mind, the development will include a range of amenities, including multifunctional social spaces, laundry facilities, a secure internal bike store and bin storage.
On the ground floor of the development, space would be provided for local businesses which would create active frontages and help foster a vibrant atmosphere along the street.
The proposal also seeks to retain the existing house that fronts Fishpond Drive (and the four HMO beds within it), which is now separate from the new build currently on site. This would enable direct access to the external amenity space to the rear of the site included in our plans.
Artists’ impression of the proposed development

Purpose Built Student Accommodation (PBSA)
The need for PBSA in Nottingham
Nottingham has a sustained demand for PBSA due to increasing student numbers at the cities two universities, The University of Nottingham and Nottingham Trent University.
The proposal for Castle Boulevard will help to meet this demand by providing new high quality student accommodation, while also alleviating pressure on traditional housing stock in the area, particularly in The Park Estate.
The proposal would also provide student accommodation in close proximity to The University of Nottingham’s new campus, at the former Inland Revenue site, which is currently under construction.

Design
The development will create a high-quality attractive student accommodation, including 120 Cluster beds and 17 Studios, and retain 4 HMO beds within the existing house facing Fishpond Drive.
The proposed building is 4 storeys, which is in line with the other buildings around the site and will therefore ensure it sits comfortably within the Castle Boulevard streetscape.
The design of the building steps back at the first floor from the ground floor facade to create a more open feel at street level.
The proposed design will preserve the existing façade, refurbishing and restoring previously replaced windows to their original and recognisable three-pane design.
To emphasise the existing façade, the upper storeys are set-back and will feature vertical windows with brick detailing, creating a cohesive pattern across the façade. This vertical window style continues to the rear, facing Fishpond Drive and separated by a new green garden space.
The materiality of the building will consist of a high-quality brick of contrasting colours to create the detailed features, complementing the existing character of the area.The existing property to be retained will remain an HMO. A new courtyard will be created between the existing HMO and the new building to create a protected and quiet enclosed area for residents. There will be no access to the existing house and new building from Fishpond Drive with all residents utilising the entrance on Castle Boulevard.
Elevation sketch

CGIs of the proposed development

Parking
Due to the site’s city centre location and strong public transport links, resident car parking spaces aren’t included within the plans for the development.
On-street parking bays will provide space for drop off and pick up on moving dates. A management strategy will be implemented detailing allocated timeslots and other measures to minimise impacts to the wider area on these dates.
Secure cycle storage is provided within the development and the site enjoys direct access to the Castle Boulevard cycling path, which is part of the designated cycle improvement zone and will encourage cycling among residents.
Landscape Design
An attractive green landscaping space will be created between the new building and Fishpond Drive, with new planting and grassed areas for use of the residents only. The type of planting will be chosen to increase the site’s biodiversity and encourage local wildlife.
Tall shrubs will be planted against the retained wall to increase privacy for properties on Fishpond Drive.
The approach from Castle Boulevard will also be enhanced with new planting and upgraded paving, providing an inviting entrance and improving the street scene.
CGI of the front entrance landscaped area

Have your say
This consultation is now closed.
If you have any questions, you can still get in touch with us via email: info@castleboulevard.co.uk





